
The getaway house in the Swedish forests
Surrounded by forest, mooses, mushrooms and archipelago, only 50 minutes from Stockholm, you’ll find a 55 square meter Add a Room. The three house modules are surrounded by outdoor modules, terraces and pergolas.
An L-shaped house, consisting of a 15 m2 module and a 20 m2 module, functions as a kitchen and living room. The kitchen is located on one short side, directly adjacent to the large sliding door area, which leads out to the veranda.
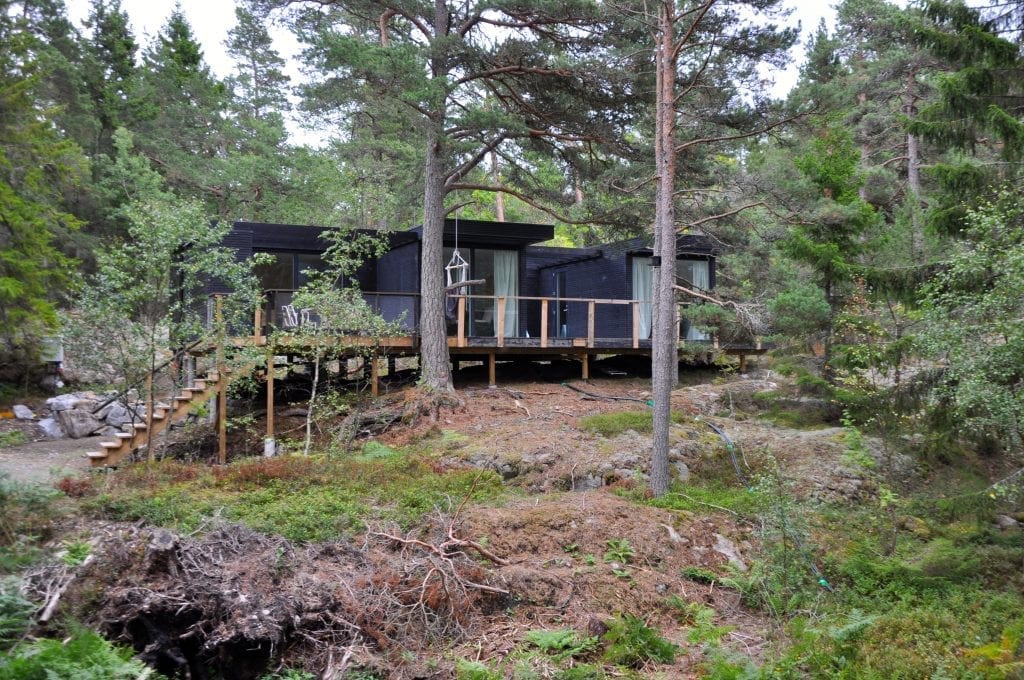
In the opposite part you will find a living room with a panoramic view into the forest, which with the help of a curtain and sofa bed can be transformed into a bedroom. The house is connected to the sleeping area of 20 m2 via an outdoor bench, which is divided into two bedrooms.
The approximately 50 square meter large veranda is thanks to outdoor modules and pergola makes it very protected from wind, for the maximum number of wonderful summer evenings.
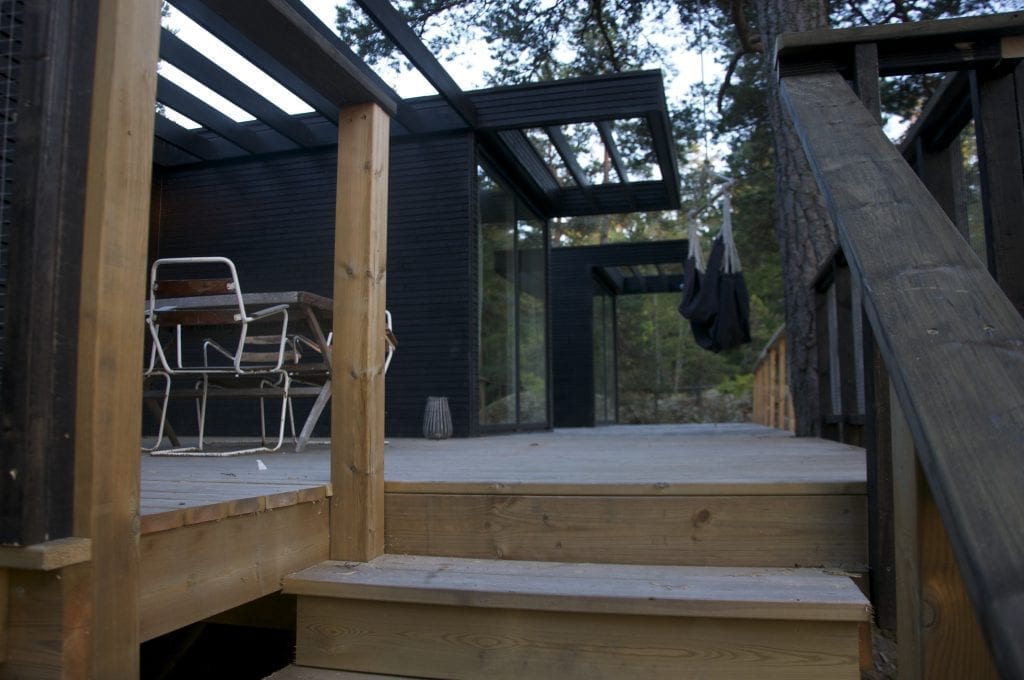
Reused
Does the layout look familiar? Well spotted! This house is reused, and also shown here, as a pop up showroom.
The house was between 2013 and 2016 Syddjurs municipality’s showroom for tourist attractions. When the exhibition was finished, the modules were lifted onto a truck, and driven too Sweden to be reused as a showroom and rental house, as part of Add a Room’s vision of a more circular consumption of living.
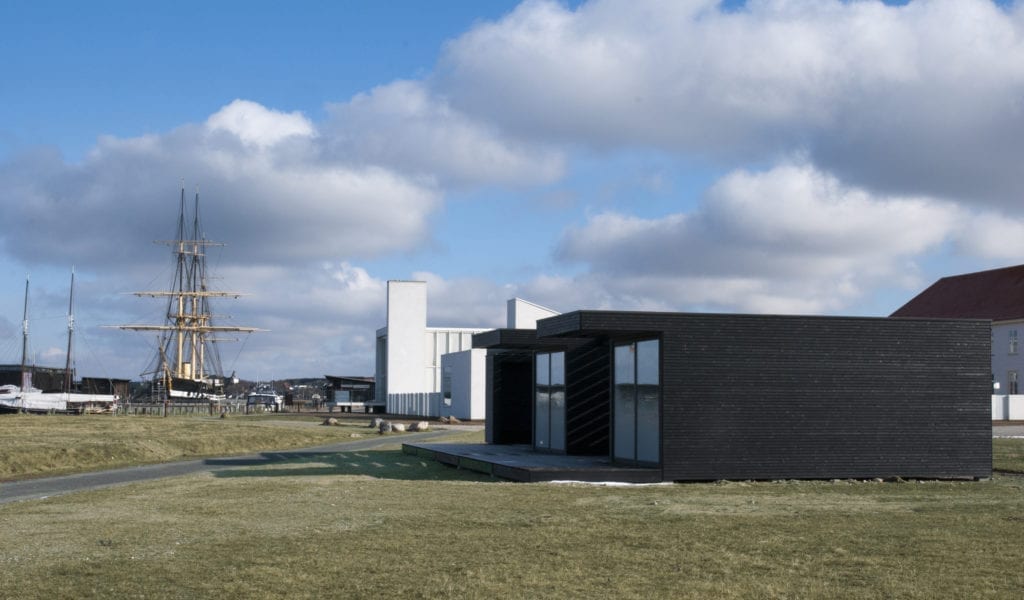
Other examples
- The larger holiday home
- The getaway house for the Danish artist
- The beach-house
- A spacious permanent home
- The year-round home for the young couple
- The sanctuary for the expanding family
-
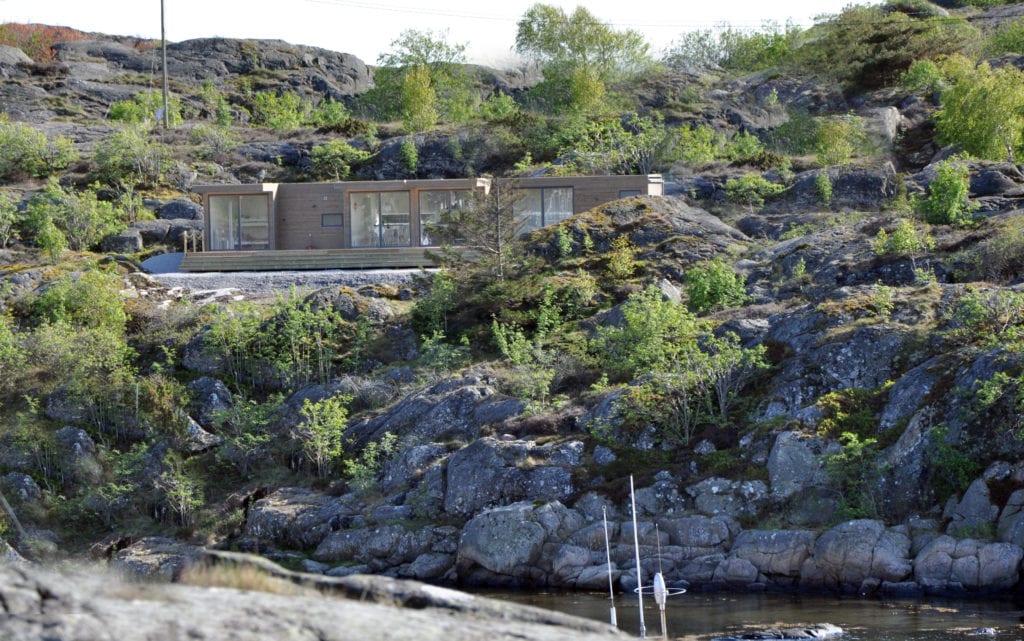
The larger holiday home
A larger holiday home, on the Swedish west coast. Two large bedrooms at each end of the house, separated by an open kitchen and living room. The 90 square meter veranda offers great opportunities to enjoy the view of the archipelago.
-
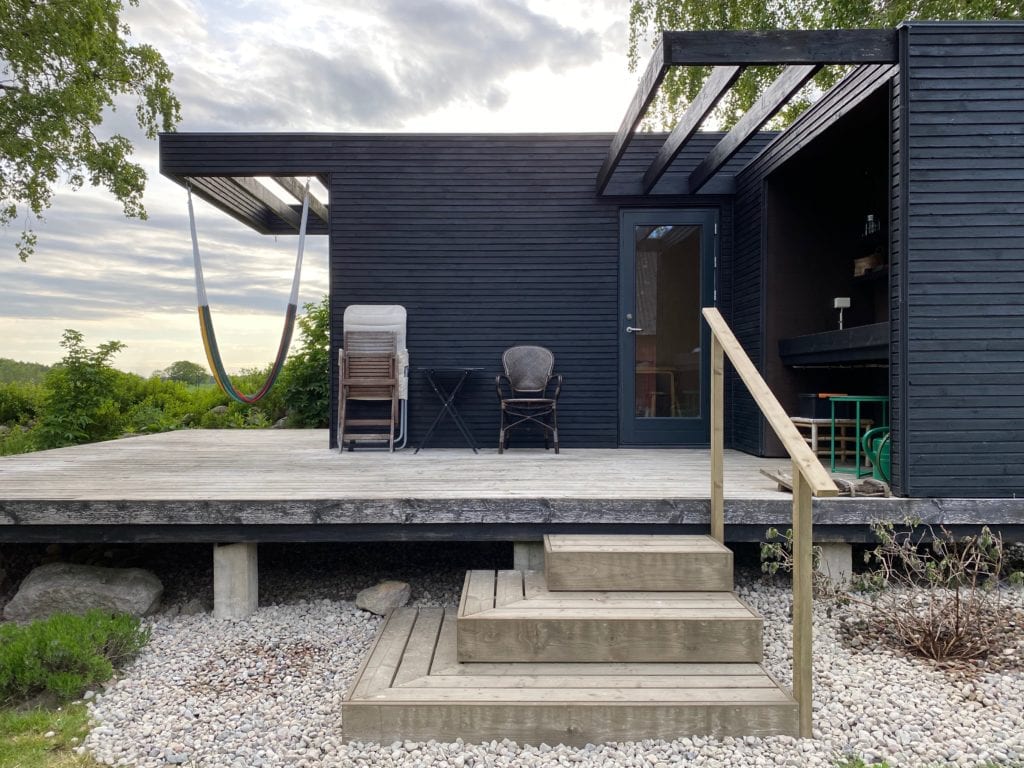
The getaway house for the Danish artist
An iconic plot surrounded by nature, the perfect getaway spot. The plot got an old barn at 120 square meters, which is complemented with an Add a Room for sleeping!
-
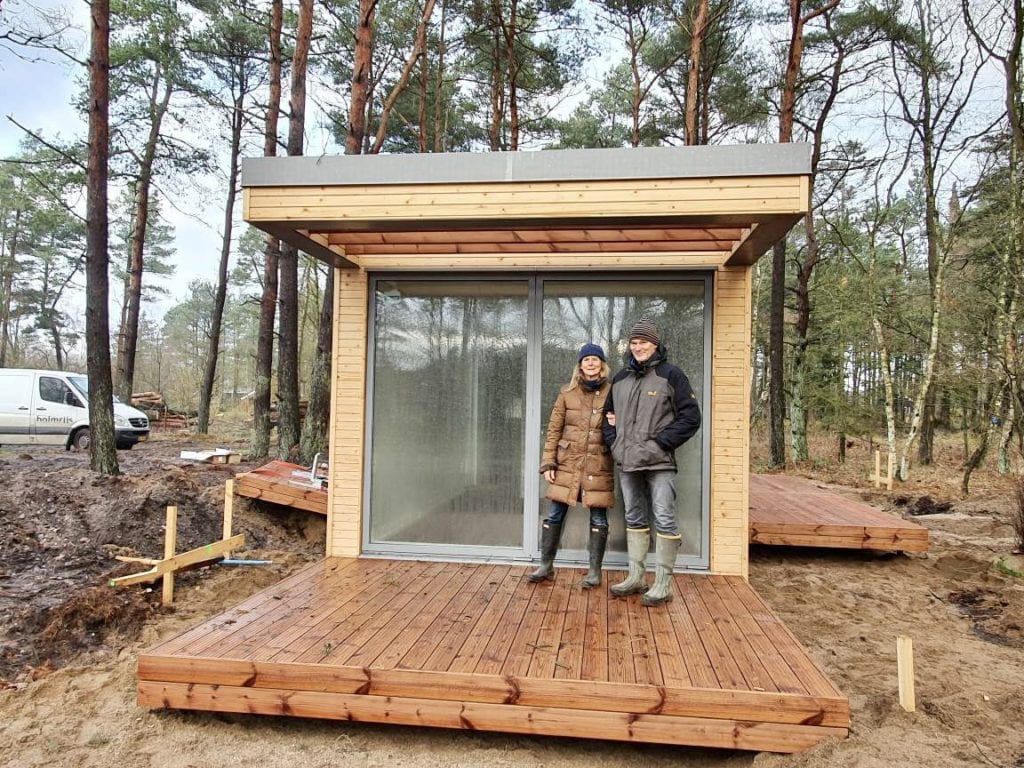
The beach-house
In Mols, just outside of Aarhus, we’ll find Lisbeth and Palles Add a Room, named the beach-house. The beach-house consists of a 30 square meter Add a Room module, with a kitchen, bathroom and a separate bedroom.
-
A spacious permanent home
A permanent house with an open floor plan. Two 25 m2 modules, connected on the width, forms a centrally located living room, with an open floor plan. The two bedrooms have been located in separate parts of the house, adjacent to the two offices for homework.
-
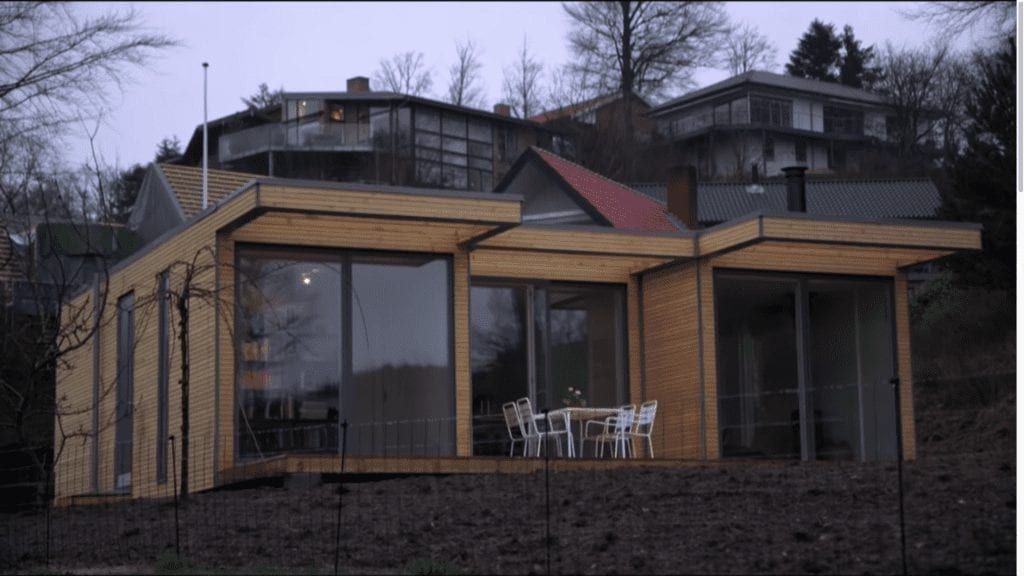
The year-round home for the young couple
The permanent home for the couple without children, with good opportunities for expansion. With only one bedroom, space is provided for an extra-large kitchen, large living room and an office. Choose whether you want to add a model when you need an extra bedroom, or just screen off a part of the living room. This house is shown in Artes futuremag, showed below.
-
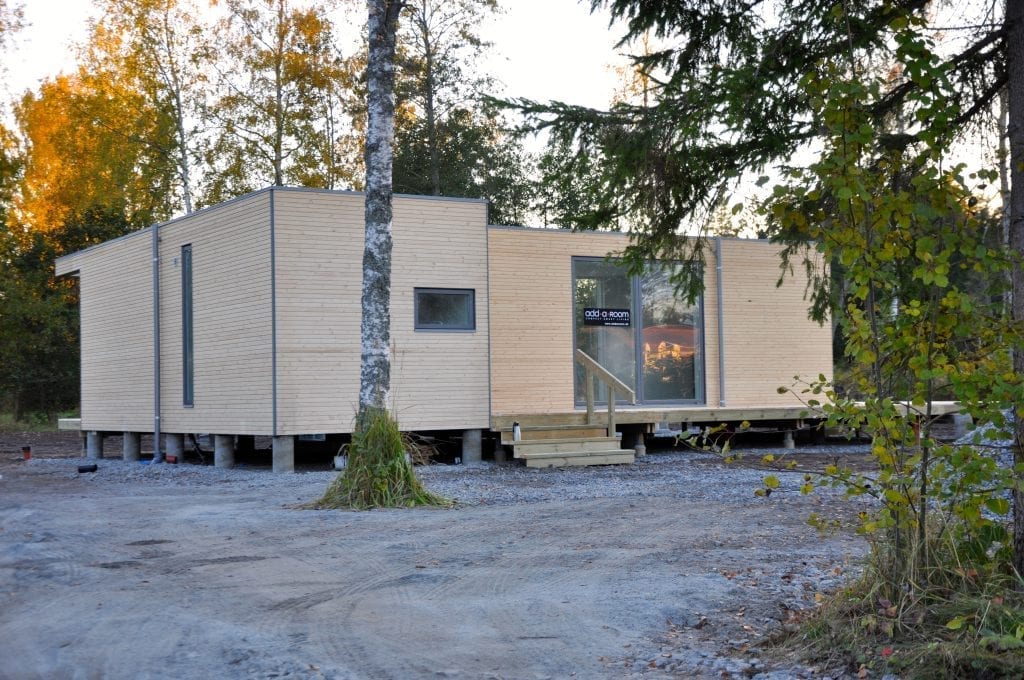
The sanctuary for the expanding family
The getaway house for the family living in the inner city, with the desire to get closer to nature. Expanded over time, to meet the needs for home office, sauna, and bigger rooms for the fast-growing kids.
