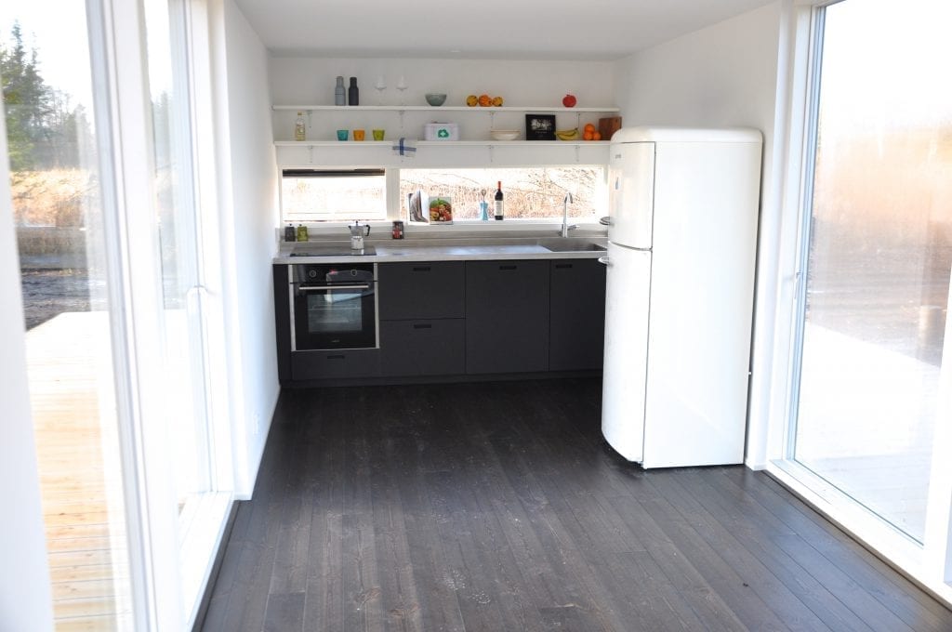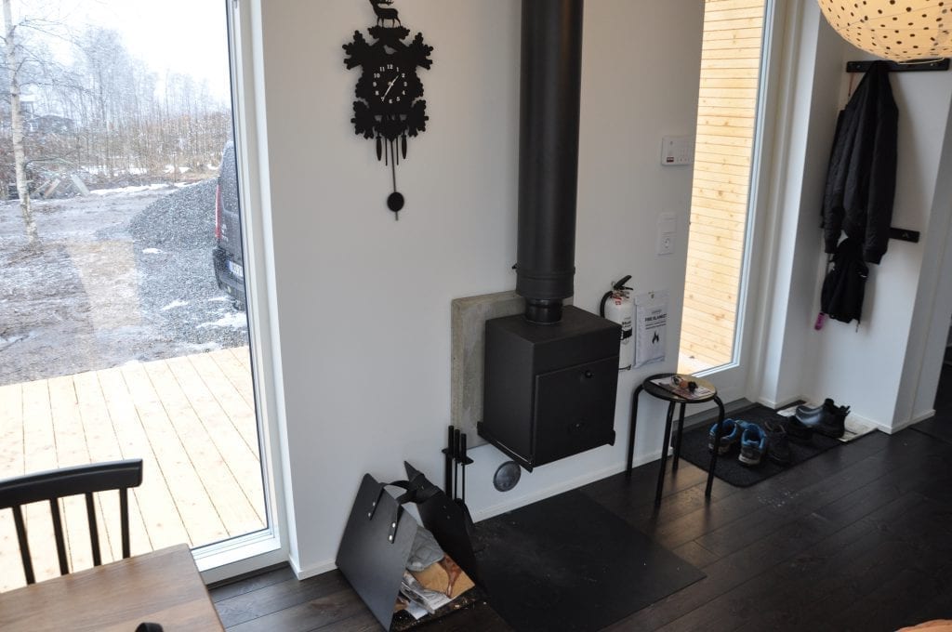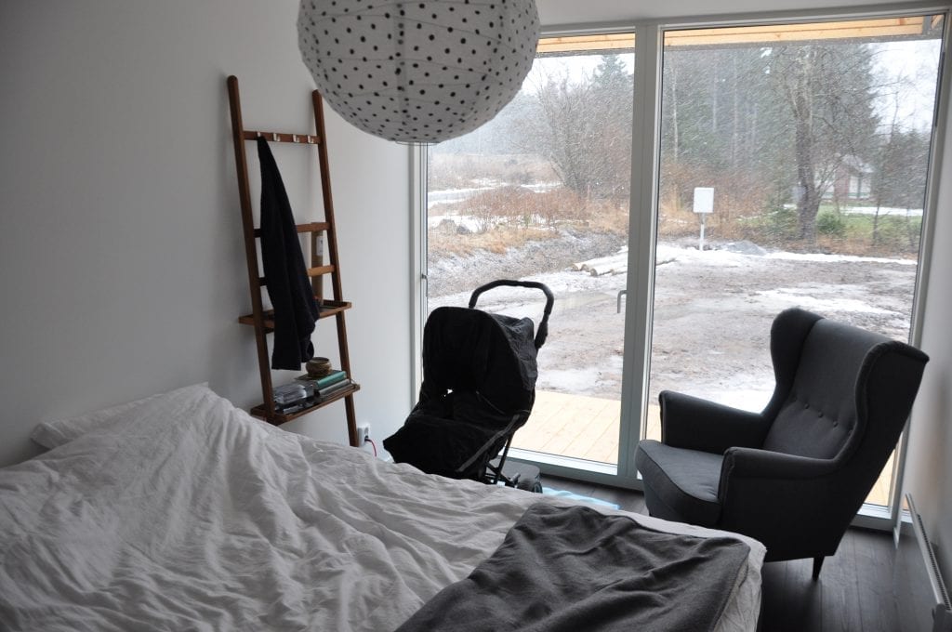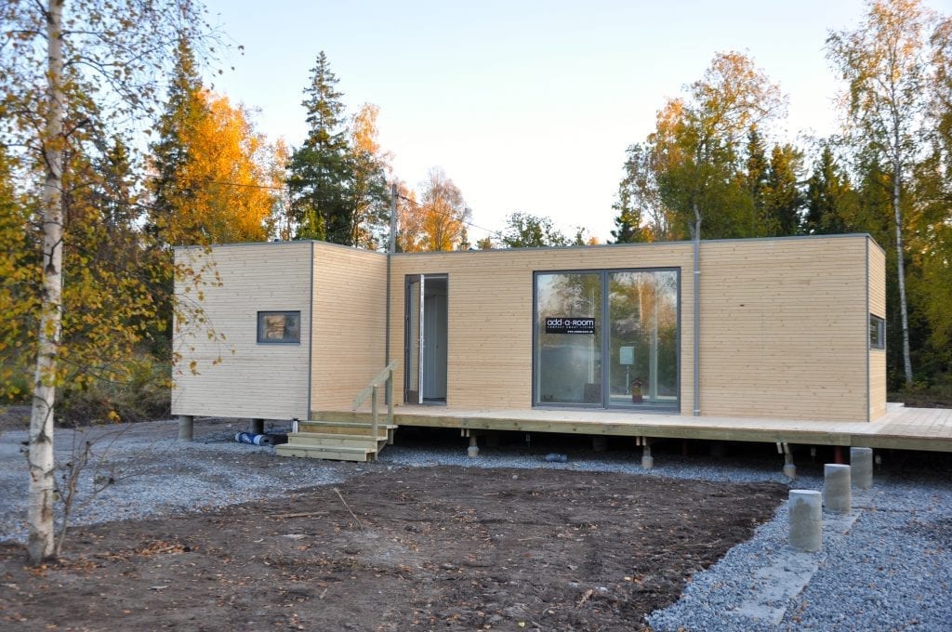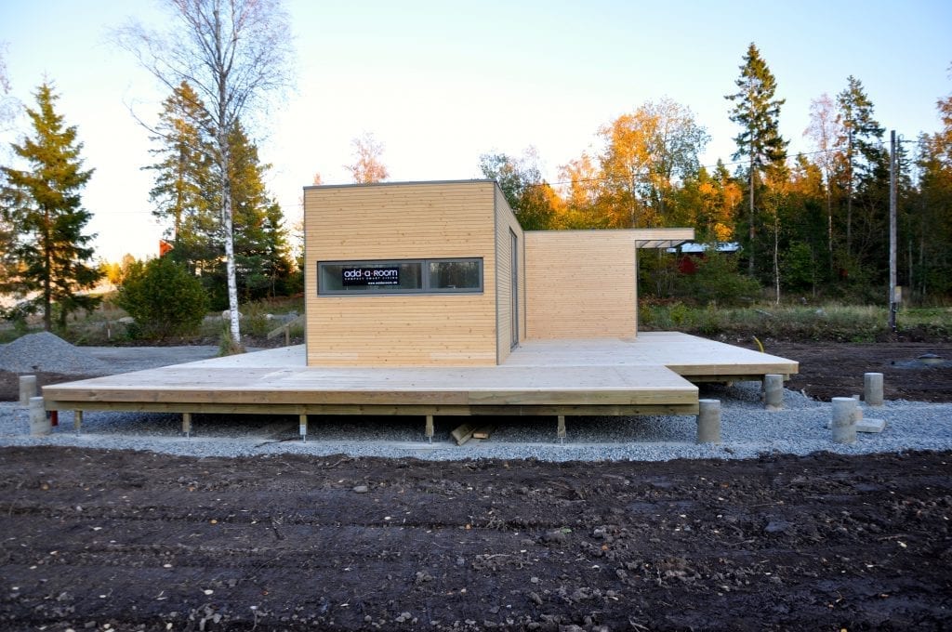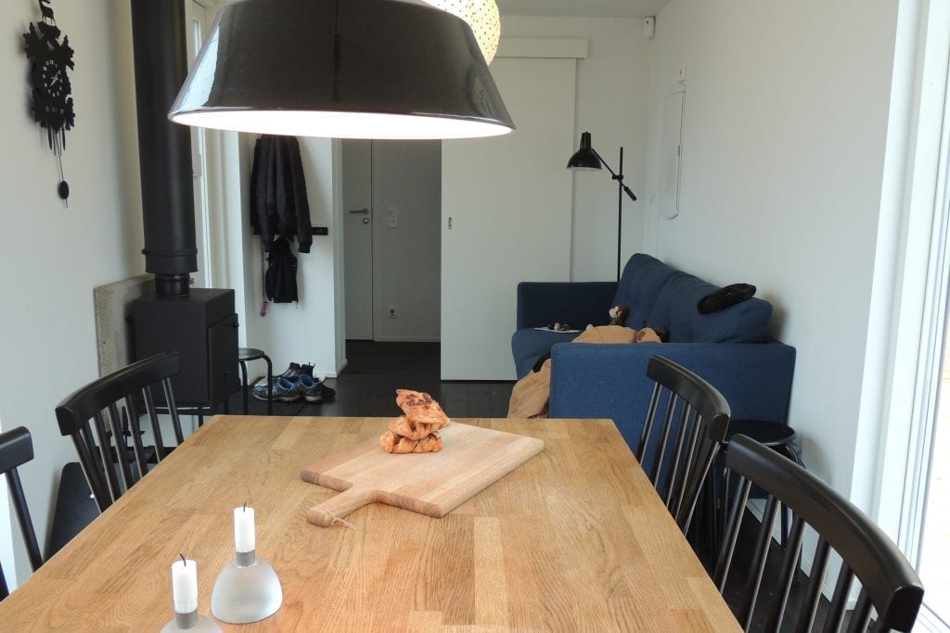
In Stockholm city, we’re finding a family of four. The central location is highly valued, with everything needed within a 15 minute walk. In 2014, the growing family began to feel that something was missing in the puzzle, the nature!
The family quickly agreed that the solution was a holiday home. The house would be the extra home close enough to spend the weekends, but still a contrast to the city life. They also agreed that the need would probably change, as the children grew up. In the summer of 2015, they found the perfect archipelago plot, less than an hour from home.
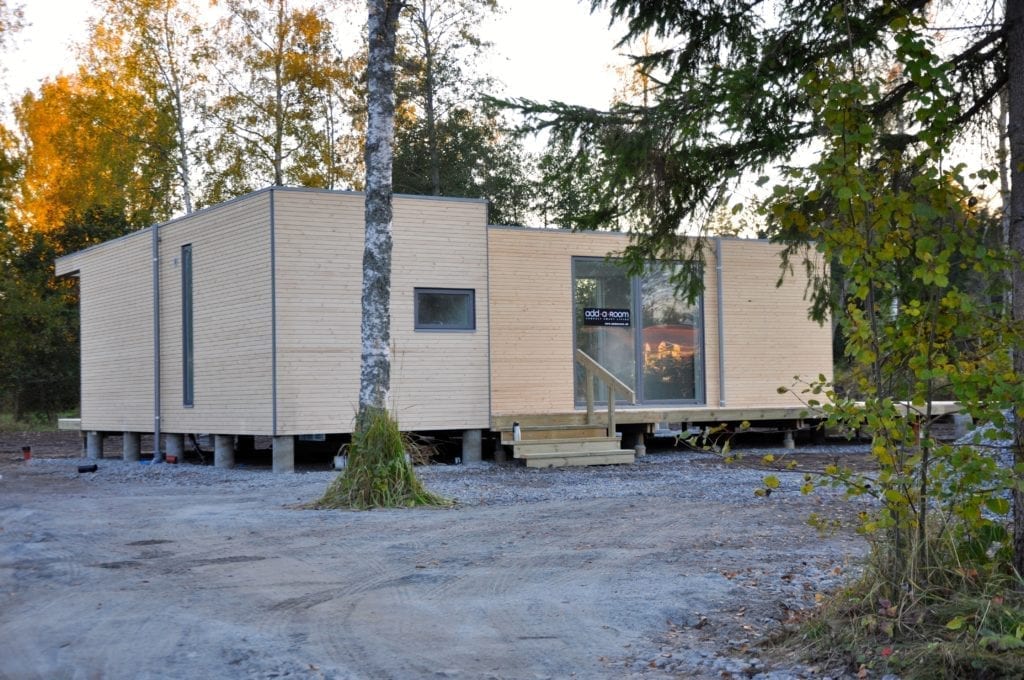
As in many other families, the parents were busy combining their careers with their free time. Therefore, simplicity was a cornerstone in the choice of house. The new house had to be easy to build and as maintenance-free as possible. The choice fell on Add a Room. The decision to move closer to nature at part time felt obvious, but the decision of building layout was harder. How should the house be built not only to meet todays needs, but also the future?
They let Lars Frank Nielsen visit the site, to put their thoughts on paper. After discussing the family’s interests and how the house best could melt together with the nature in aspects of the sun, shade, wind, neighbours and views, the choice fell on a house of 50 square meters, just enough to meet today’s needs, but probably a bit small when the kids gets older.

Lars Frank therefore added two additional modules to the drawing, if there would come a day for more space. When it was time for the building permit, the family also applied for the future part, in order to be able to expand quicker the day that would be relevant.
Since the main goal was to get closer to nature, the family decided to invest in generous outdoor space, reducing the needs of more indoor space. The house was supplemented with generous amounts of veranda which, in combination with the large sliding door sections, properly blurred the boundaries between outdoors and indoors. After 4 months, the two modules of 25 square meters each were delivered, and placed in a T-shape. After only a couple of days of connecting the modules, it was time to move in!
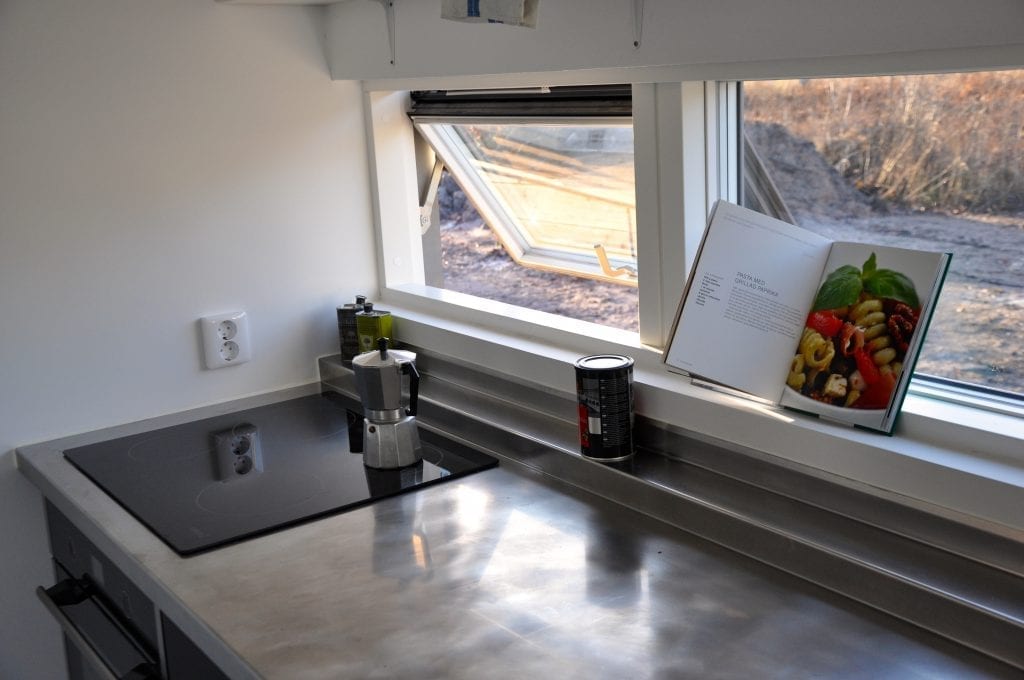
Expansion
With the summer house only an hour away from home, as well as the fast and cheap heating provided by the well-insulated house, the family choose to spend most weekends outside the city, regardless of season.
The built-in bunk beds had been a great solution to effectively provide sleeping for the kids in a small area. However, as the use increased and the children grew up, the house began to feel on the verge of being too small, especially during the winter when the large terrace was full of snow, and the desire for their own rooms began to grow.
The parents also began to realise the possibilities with the digitalisation, regular online meetings on Fridays could just as easily be held from here, and thus extend the weekend. The family also agreed that a sauna was missing!
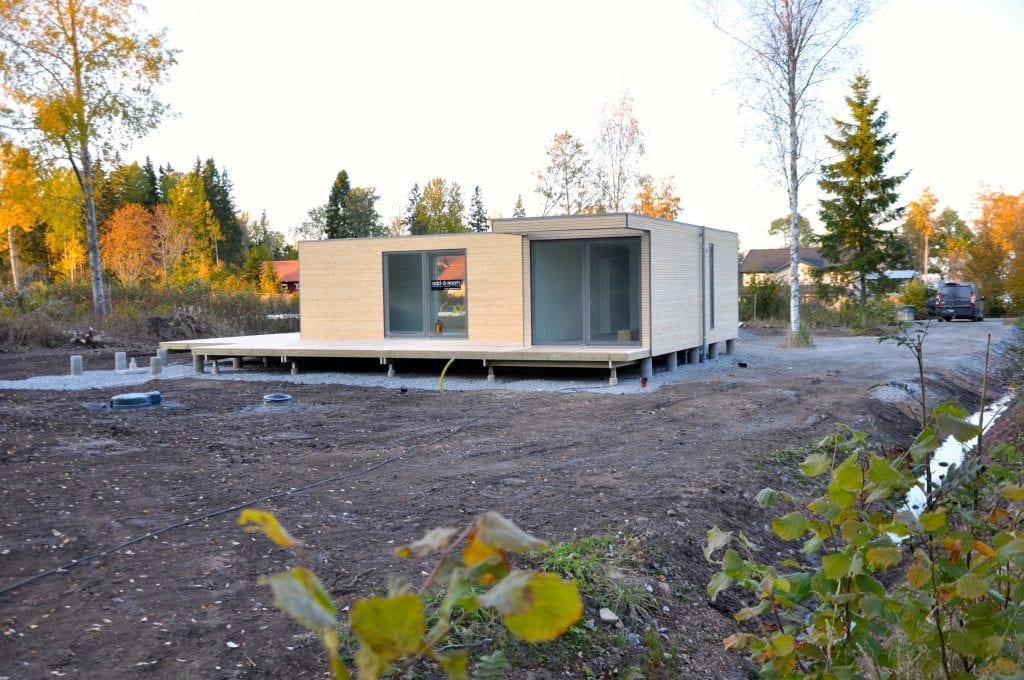
In 2019, the family decided to expand their summer house, by 50 m2 more. The two independent modules filled all the requirements the family had. As promised, the kids got their own bedrooms. The increase in bedrooms also provided opportunities for visits from family and friends. A bathroom was placed next to the bedroom, as well as a built-in storage for the outdoor furniture.
In the second module, the parents got their wish, a place to handle the distance work undisturbed. After the end of the working day, the module could instead be used by the whole family as a sauna house, with the built-in sauna.
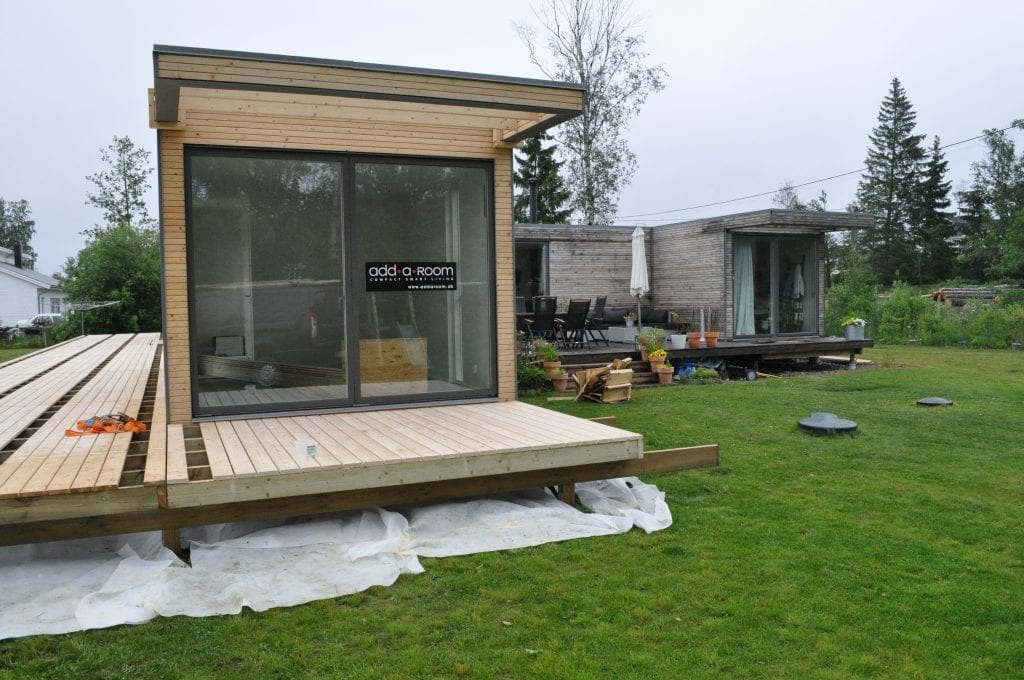
Other examples
- The larger holiday home
- The getaway house in the Swedish forests
- The getaway house for the Danish artist
- The beach-house
- A spacious permanent home
- The year-round home for the young couple
-
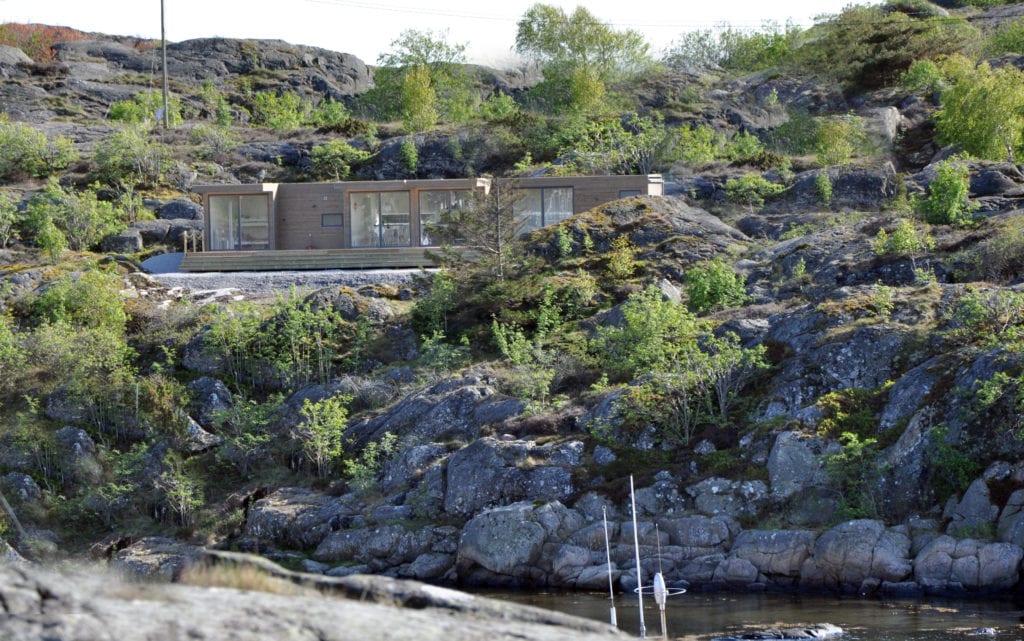
The larger holiday home
A larger holiday home, on the Swedish west coast. Two large bedrooms at each end of the house, separated by an open kitchen and living room. The 90 square meter veranda offers great opportunities to enjoy the view of the archipelago.
-
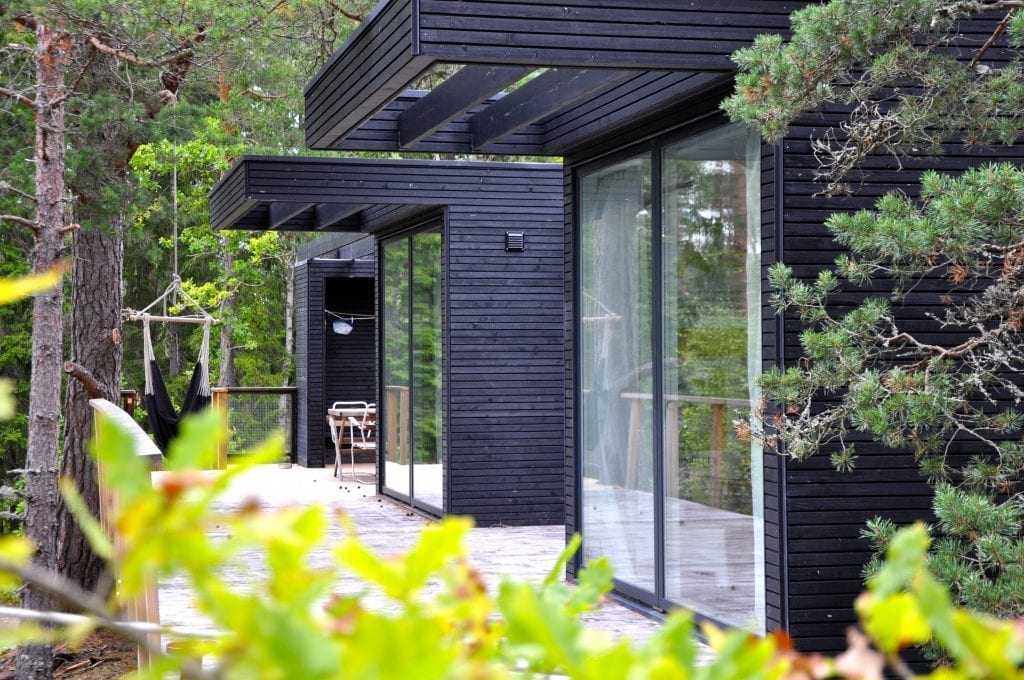
The getaway house in the Swedish forests
Surrounded by forest, mooses, mushrooms and archipelago, only 50 minutes from Stockholm, you’ll find a 55 m2 large Add a Room. The three house modules are surrounded by outdoor modules, terraces and pergolas.
-
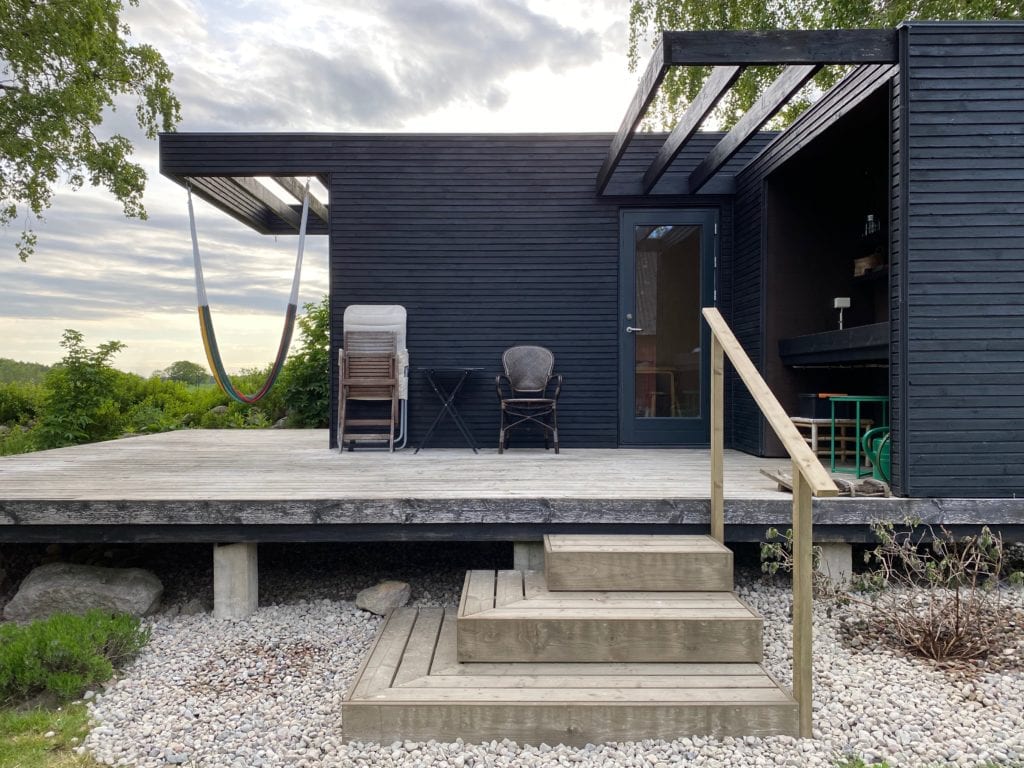
The getaway house for the Danish artist
An iconic plot surrounded by nature, the perfect getaway spot. The plot got an old barn at 120 square meters, which is complemented with an Add a Room for sleeping!
-
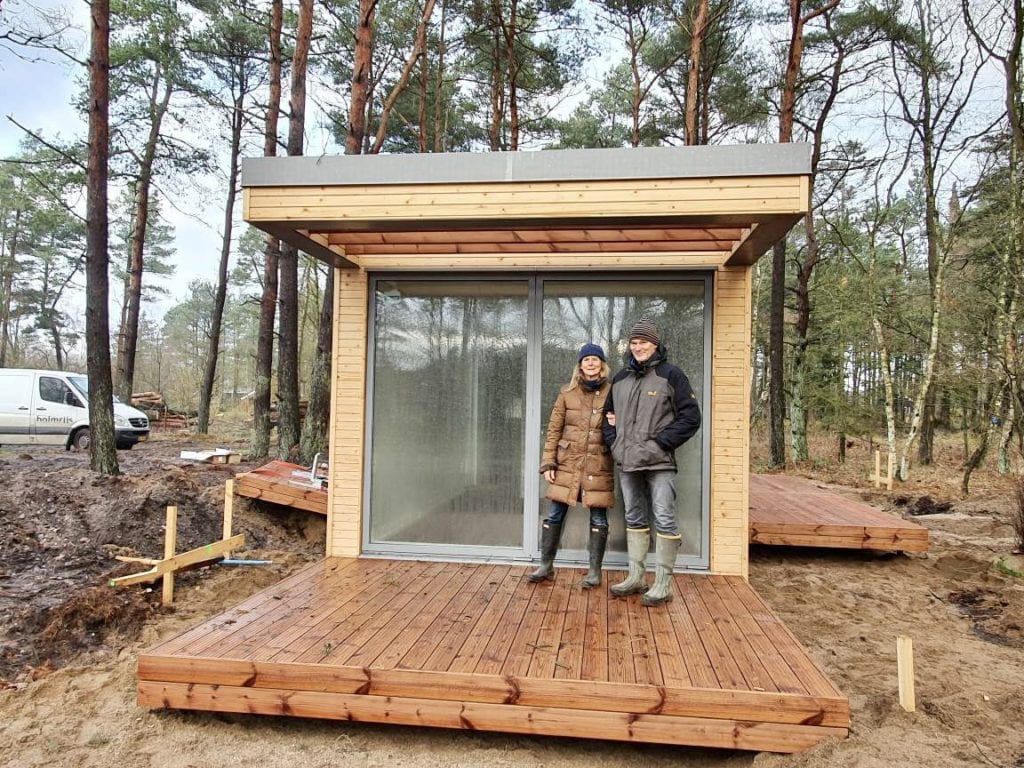
The beach-house
In Mols, just outside of Aarhus, we’ll find Lisbeth and Palles Add a Room, named the beach-house. The beach-house consists of a 30 square meter Add a Room module, with a kitchen, bathroom and a separate bedroom.
-
A spacious permanent home
A permanent house with an open floor plan. Two 25 m2 modules, connected on the width, forms a centrally located living room, with an open floor plan. The two bedrooms have been located in separate parts of the house, adjacent to the two offices for homework.
-
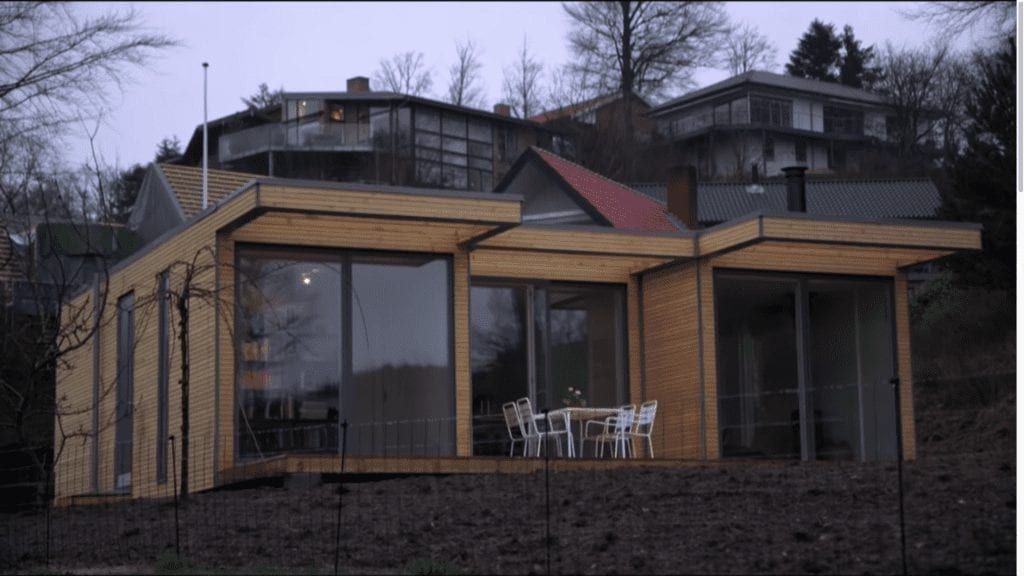
The year-round home for the young couple
The permanent home for the couple without children, with good opportunities for expansion. With only one bedroom, space is provided for an extra-large kitchen, large living room and an office. Choose whether you want to add a model when you need an extra bedroom, or just screen off a part of the living room. This house is shown in Artes futuremag, showed below.
