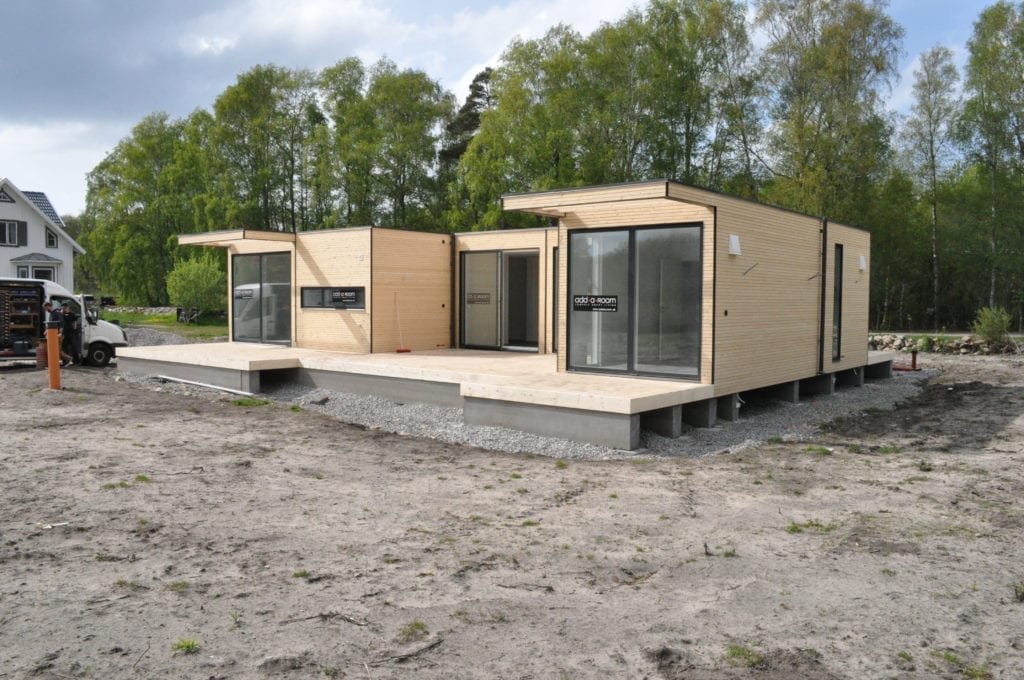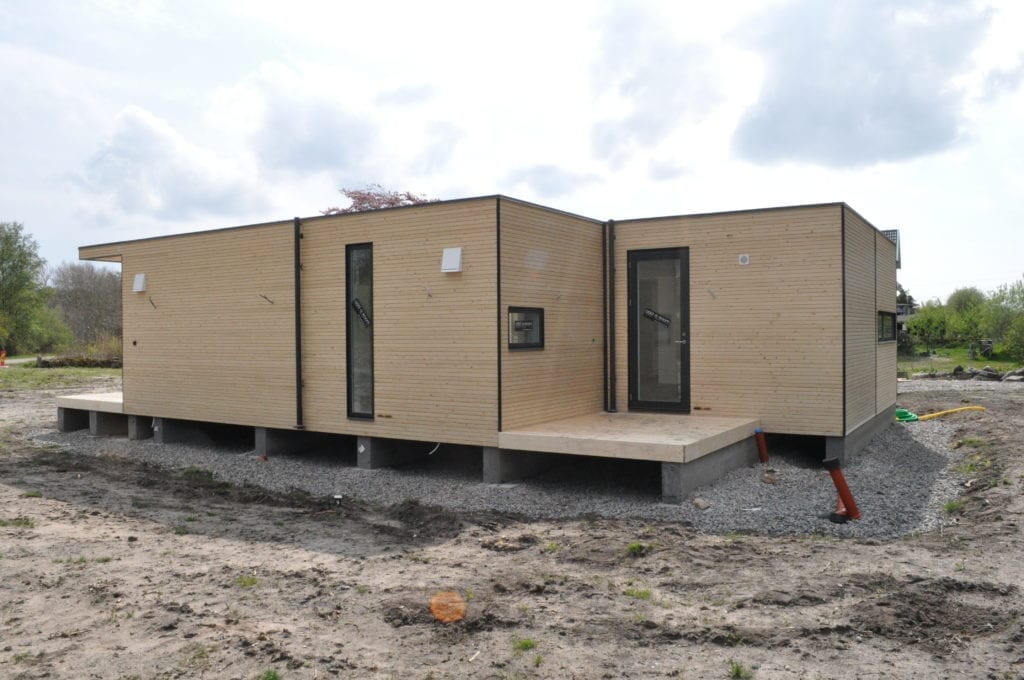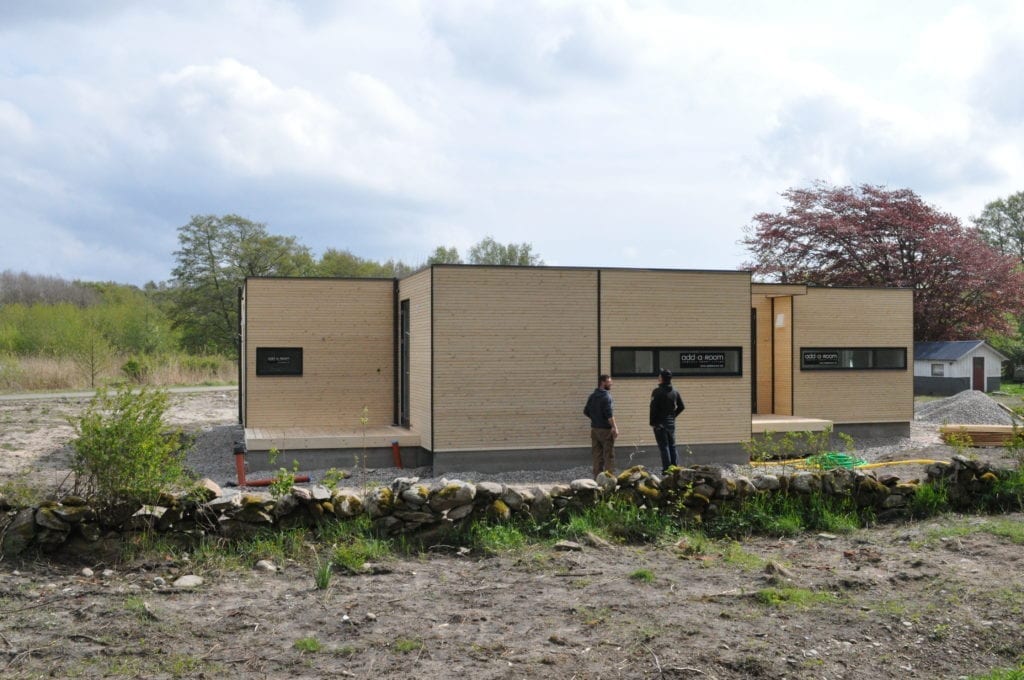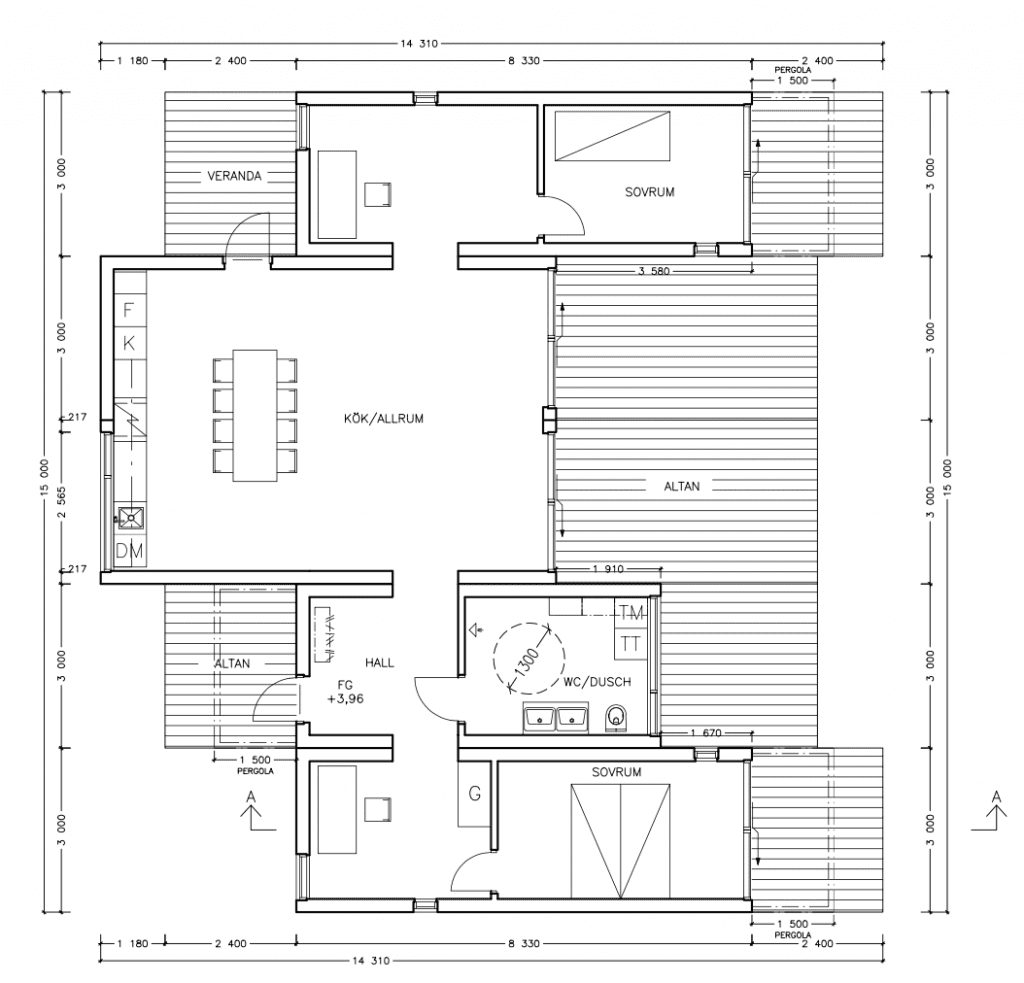
A permanent house with an open floor plan. Two 25 square meter modules, connected on the width, forms a centrally located living room, with an open floor plan. The two bedrooms have been located in separate parts of the house, adjacent to the two offices for homework.
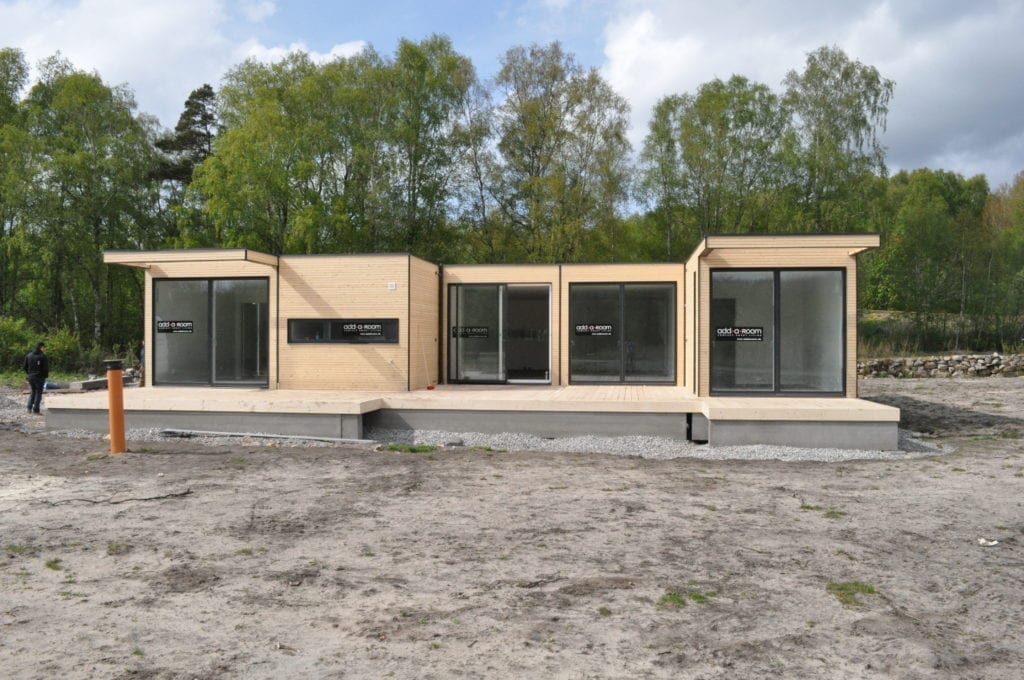
Other customer cases
- The larger holiday home
- The getaway house in the Swedish forests
- The getaway house for the Danish artist
- The sanctuary for the expanding family
- The beach-house
- The year-round home for the young couple
-
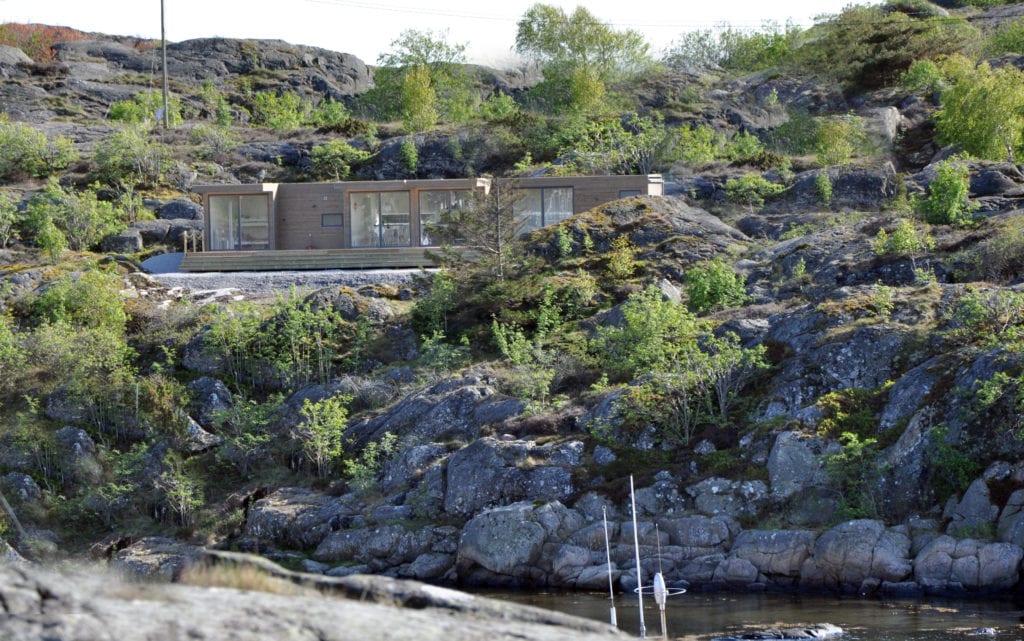
The larger holiday home
A larger holiday home, on the Swedish west coast. Two large bedrooms at each end of the house, separated by an open kitchen and living room. The 90 square meter veranda offers great opportunities to enjoy the view of the archipelago.
-
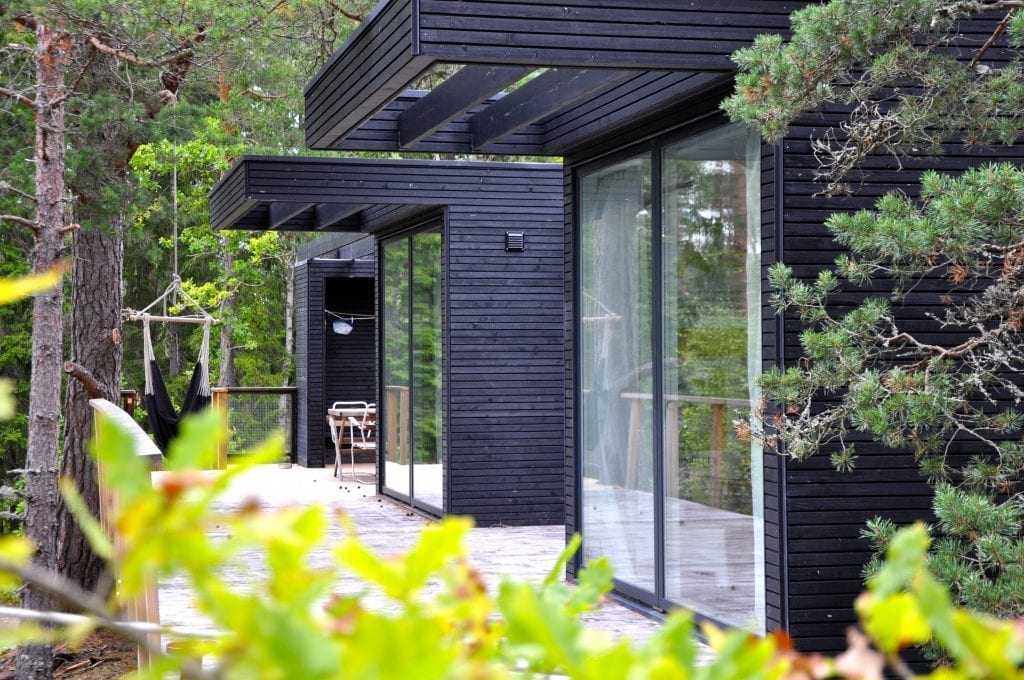
The getaway house in the Swedish forests
Surrounded by forest, mooses, mushrooms and archipelago, only 50 minutes from Stockholm, you’ll find a 55 m2 large Add a Room. The three house modules are surrounded by outdoor modules, terraces and pergolas.
-
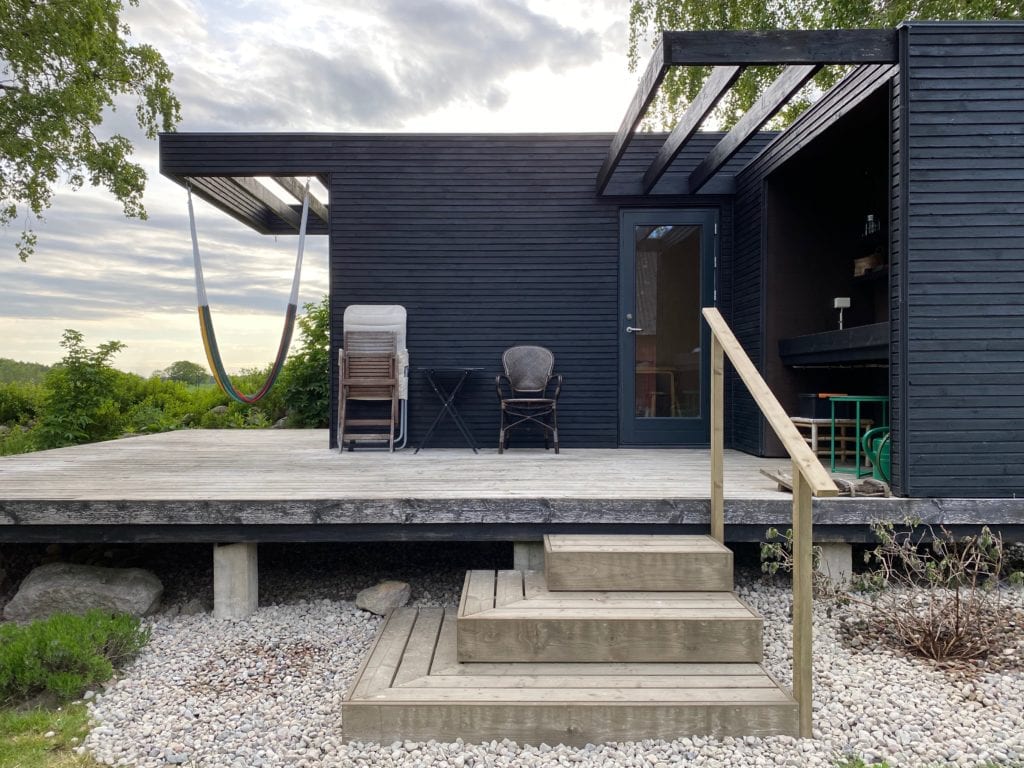
The getaway house for the Danish artist
An iconic plot surrounded by nature, the perfect getaway spot. The plot got an old barn at 120 square meters, which is complemented with an Add a Room for sleeping!
-
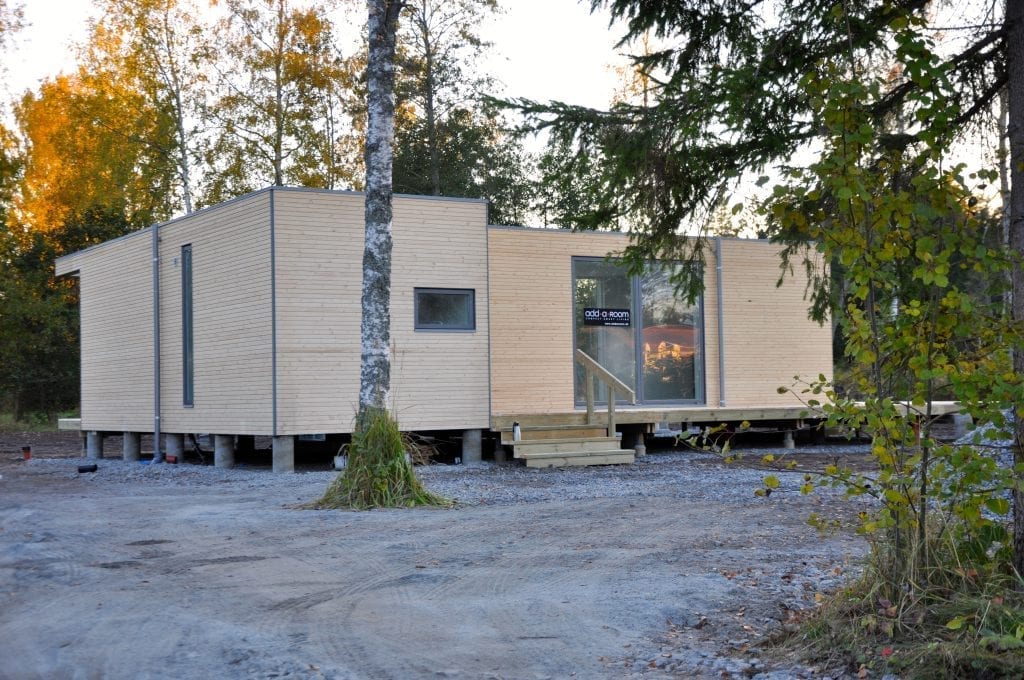
The sanctuary for the expanding family
The getaway house for the family living in the inner city, with the desire to get closer to nature. Expanded over time, to meet the needs for home office, sauna, and bigger rooms for the fast-growing kids.
-
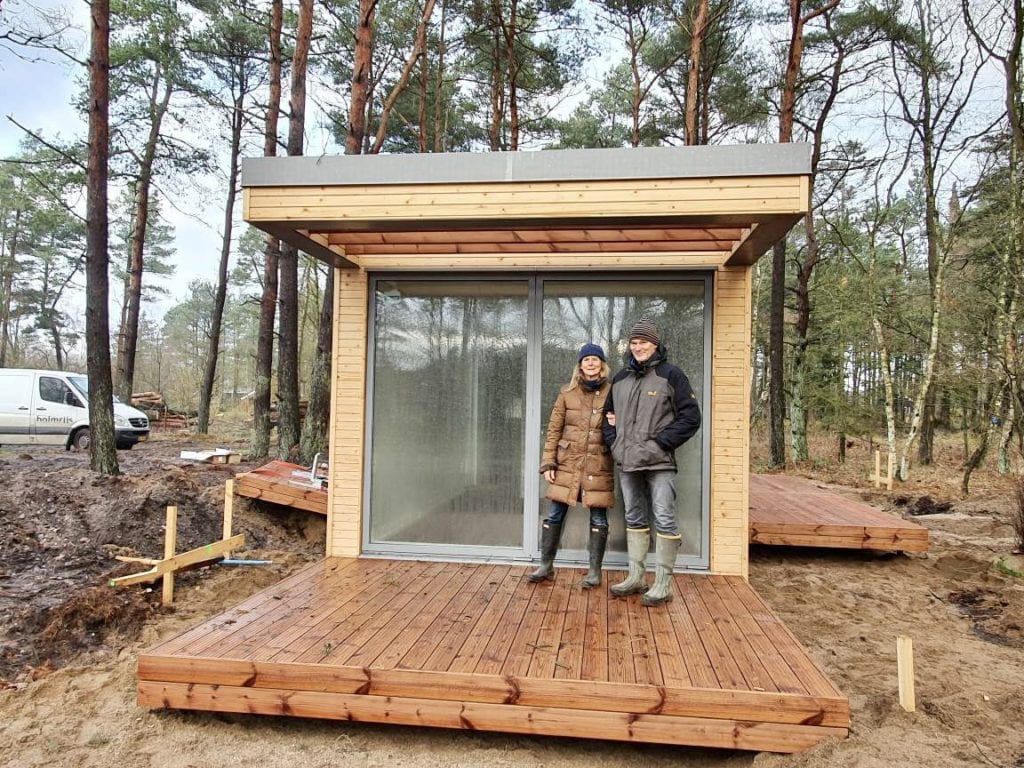
The beach-house
In Mols, just outside of Aarhus, we’ll find Lisbeth and Palles Add a Room, named the beach-house. The beach-house consists of a 30 square meter Add a Room module, with a kitchen, bathroom and a separate bedroom.
-
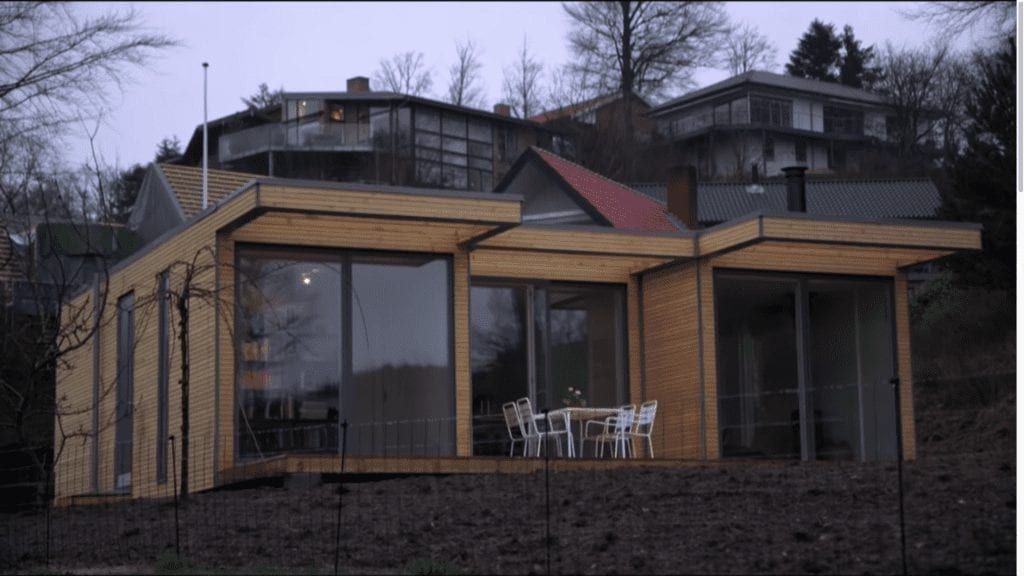
The year-round home for the young couple
The permanent home for the couple without children, with good opportunities for expansion. With only one bedroom, space is provided for an extra-large kitchen, large living room and an office. Choose whether you want to add a model when you need an extra bedroom, or just screen off a part of the living room. This house is shown in Artes futuremag, showed below.
